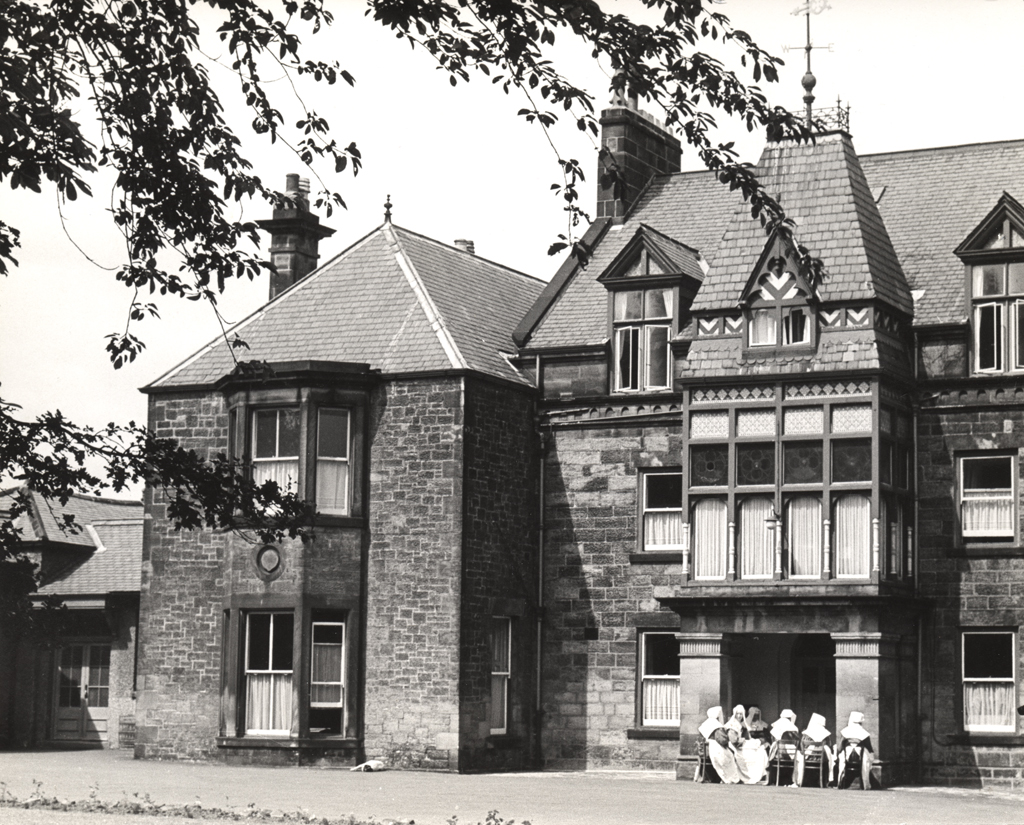
Jesmond Towers
Jesmond Towers
HER Number
5724
District
Newcastle
Site Name
Jesmond Towers
Place
Jesmond
Map Sheet
NZ26NE
Class
Domestic
Site Type: Broad
House
Site Type: Specific
Country House
General Period
POST MEDIEVAL
Specific Period
Hanoverian 1714 to 1837
Form of Evidence
Extant Building
Description
Large house, now school. Early 19th century, additions 1817 and 1823-7 by Dobson for Sir Thomas Burdon. Enlarged 1869 by T. Oliver and 1884 by T.R. Spence for Charles Mitchell (Armstrong's partner). Sandstone ashlar with Welsh and Lakeland slate roofs. Gothic style. 2 and 3 storeys. Partly-glazed door in Gothic porch with panelled ceiling. 4-light flanking windows with y-tracery. Central stepped parapet with coat of arms. Variety of canted, oriel and square bay windows with stone mullions. Gallery at left has high central parapet and corner turrets with large acanthus bud finials. 3-storey tower to rear has battlemented parapet. Interior - stone arched entrance hall with tiled floor with medieval motifs, Gothic ashlar chimneypiece and cast iron grate. Vine and oak carving to corniced surrounds of billiard room doors with painted glass panels. High quality painted glass windows in billiard room. Finely-moulded stucco cornice and frieze with foliage pattern in sitting room. Painted dado with leaves and flowers in arts-and-crafts style (added 1885-1910). Stair in right part of house has delicate Gothic balustrade, with pendants to landing. Internal detail from the Spence period includes fine carving by Ralph Hedley. The stone for the 1884 additions came from Kenton quarries. Walter Scott was the contractor. The tower was raised between 1869 and 1884 to provide an artist's studio for Mitchell's son, Charles W. Mitchell. LISTED GRADE 2*
Easting
425490
Northing
567120
Grid Reference
NZ425490567120
Sources
<< HER 5724 >> Dept. of National Heritage, of Buildings of Special … Interest, Sep-91
N. Pevsner and I. Richmond, second edition revised by G. McCombie, P. Ryder and H. Welfare, 1992, The Buildings of England: Northumberland, p 511; T. Faulkner and A. Greg, 1987, John Dobson Newcastle Architect 1787-1865, pp 18 and 19; J. Donald, 1976, Historical Walking Tour of Jesmond (Newcastle Local Studies Library, Jesmond Miscellaneous Articles, Vol 1, pp 36-41); Grace McCombie, 2009, Newcastle and Gateshead - Pevsner Architectural Guide, p. 32; Alan Morgan, 2010, Jesmond from mines to mansions, pages 59-60; Cyril Winskell and AJT Environmental Consultants, 2010, Conservation Plan for Jesmond Towers Estate, p 65; Archaeological Services Durham University, 2015, Jesmond Towers, Jesmond, Newcastle upon Tyne - Archaeological Recording; Archaeological Services Durham University, 2015, Well and Tank Room, Jesmond Towers, Jesmond, Newcastle upon Tyne - Archaeological Recording; Archaeological Services Durham University, 2016, Biomass Installation, Jesmond Towers, Newcastle upon Tyne - Archaeological Watching Brief
N. Pevsner and I. Richmond, second edition revised by G. McCombie, P. Ryder and H. Welfare, 1992, The Buildings of England: Northumberland, p 511; T. Faulkner and A. Greg, 1987, John Dobson Newcastle Architect 1787-1865, pp 18 and 19; J. Donald, 1976, Historical Walking Tour of Jesmond (Newcastle Local Studies Library, Jesmond Miscellaneous Articles, Vol 1, pp 36-41); Grace McCombie, 2009, Newcastle and Gateshead - Pevsner Architectural Guide, p. 32; Alan Morgan, 2010, Jesmond from mines to mansions, pages 59-60; Cyril Winskell and AJT Environmental Consultants, 2010, Conservation Plan for Jesmond Towers Estate, p 65; Archaeological Services Durham University, 2015, Jesmond Towers, Jesmond, Newcastle upon Tyne - Archaeological Recording; Archaeological Services Durham University, 2015, Well and Tank Room, Jesmond Towers, Jesmond, Newcastle upon Tyne - Archaeological Recording; Archaeological Services Durham University, 2016, Biomass Installation, Jesmond Towers, Newcastle upon Tyne - Archaeological Watching Brief