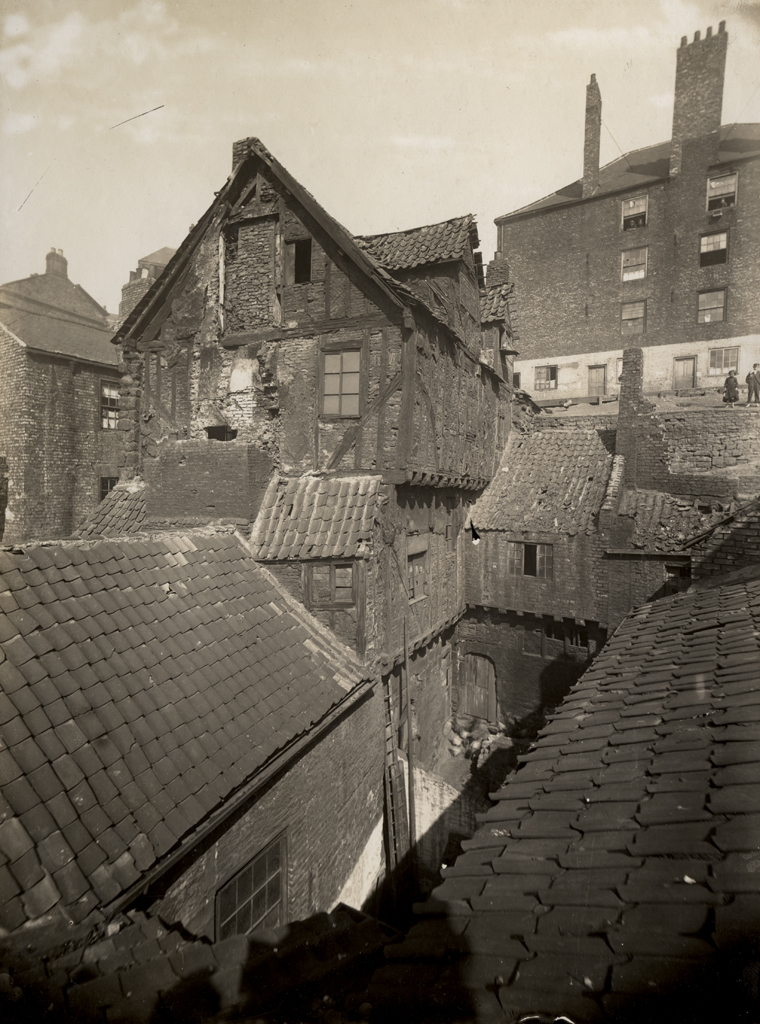
Tuthill Stairs, Baptist Chapel
Tuthill Stairs, Baptist Chapel
HER Number
6685
District
Newcastle
Site Name
Tuthill Stairs, Baptist Chapel
Place
Newcastle
Map Sheet
NZ26SW
Class
Religious Ritual and Funerary
Site Type: Broad
Place of Worship
Site Type: Specific
Baptist Chapel
General Period
MEDIEVAL
Specific Period
Medieval 1066 to 1540
Form of Evidence
Demolished Building
Description
From 1720 until the late C19, the Baptist Church met in two buildings on Tuthill Stairs. Firstly in an Elizabethan timber framed 3 storey house. The house was owned by the Chapman family. Oswald Chapman was a merchant and a member of the Guild of Merchant Adventurers. He was Sheriff in 1545 and Mayor in 1558. His son, Henry, inherited the mansion in 1566. The house was very pleasantly situated overlooking the river and amongst gardens and orchards. Henry was Sheriff in 1581 and Mayor in 1586 and 1596. He was elected M.P. in 1597. A cupboard left to the City by a Miss Margaret Ranken-Lyle and held by the Laing Art Gallery [in 1967] bears the date 1583 and the initials 'H.C.'. It is thought that the date and initials came from the doorway leading from the oak chamber into an anteroom in the Tuthill Stairs mansion. The date probably represents some sort of extension or rebuild. The house was later given to Sir Thomas Riddle as a wedding gift by his father-in-law. In 1637 it became the home of Yelderd Alvey, High Church Vicar of Newcastle. In 1647 it passed to Edward Stote. In 1720 George West of Gateshead bought the house for ÂŁ120 and it became a Baptist Chapel and schoolroom. On the ground floor, a large room with highly ornamented ceiling and wainscotted walls on which was a wooden tablet dated 1588, was converted into a meeting house. One of the pews featured two hands for holding the sword and mace of the Corporation. The upper floor was a dwelling house for the minister. On 2nd September 1769 two youths were baptised in a well surrounded by a brick wall near the chapel gates at the head of Tuthill Stairs. John Foster, probation minister, described the chapel in 1792. Then in 1797/8 a new Baptist chapel was built at the top of the Stairs in the orchard of the mansion, which cost ÂŁ1300. The foundation stone was laid on 17 July 1797. The building opened on 19 February 1798. The building measured 55 x 44 feet. There was a covered baptistery in front of the pulpit and two vestries at the west end. In 1820 a gallery was added. In 1831 the Baptist chapel could hold 426 people. The Rev. Richard Pengilly was minister at that time. The chapel was in use as tenements in 1844. Thomas Oliver describes the entrance as being from the west. Two doors led to two passages into the ground floor of the chapel. The pulpit was against the east wall up 11 steps. The clerk's desk in front was up 3 steps. There were seats for 293 on the ground floor. Between the passages at the entrance door was a school room separated from the chapel by 4 sliding doors. At the east end was the vestry. A staircase of 15 steps lead to the gallery. 140 sittings in the gallery. The Elizabethan house was a tenement when it was demolished at the end of the C19. The house was drawn by WH Knowles in 1885.
Easting
424940
Northing
563740
Grid Reference
NZ424940563740
Sources
NCL 52613; Thomas Oliver, 1844, Historical and Descriptive Reference to the Public Buildings on the Plan of the Borough of Newcastle upon Tyne and Gateshead; Peter F Ryder, 2012, Nonconformist Chapels and Meeting Houses in Newcastle and N Tyneside, a survey; Civic News, October 1967; The Story of the Northern Baptists, 1945; pers comm, Ron Wilson, Chair, Development Group, Westgate Road Baptist Church 28 July 2000