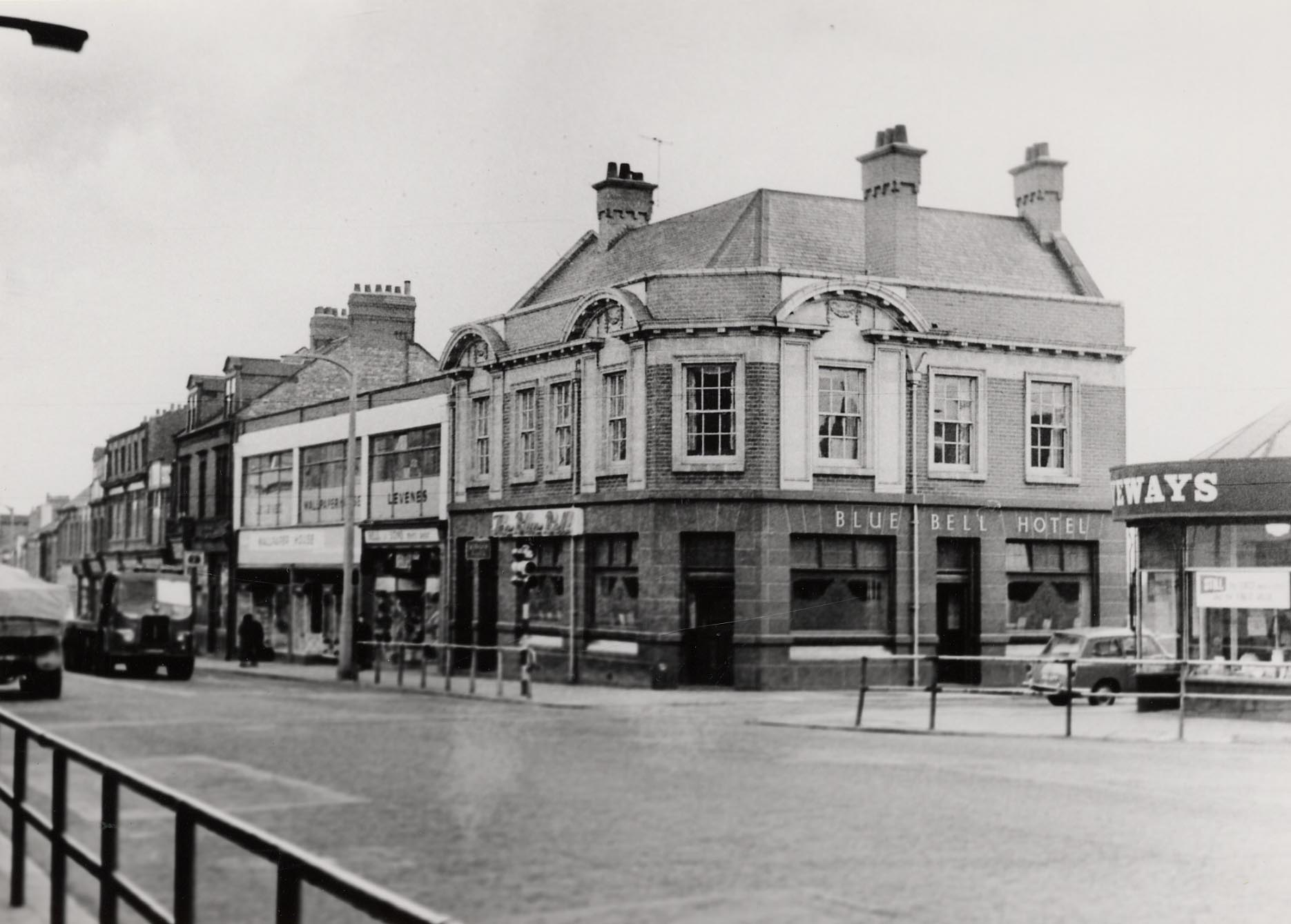
347-349 High Street, Blue Bell Public House
347-349 High Street, Blue Bell Public House
HER Number
7506
District
Gateshead
Site Name
347-349 High Street, Blue Bell Public House
Place
Gateshead
Map Sheet
NZ26SE
Class
Commercial
Site Type: Broad
Eating and Drinking Establishment
Site Type: Specific
Public House
General Period
20TH CENTURY
Specific Period
Early 20th Century 1901 to 1932
Form of Evidence
Extant Building
Description
DESCRIPTION / STATEMENT OF SIGNIFICANCE
The 2 storey Blue Bell public house forms a part of the historical composition of the High Street ŌĆō located in a key position at the southern end before it curves to join High Street West. As a ŌĆśstreet corner pubŌĆÖ it is high quality and architecturally interesting ŌĆō elevating the visual amenity of the area in which it lies above the ordinary. By a well-know local architectural firm specialising in pub design, the modillioned cornice with round broken-bed pediments containing swags, and early Vaux Breweries plaque are of particular interest. The variety of materials used is also pleasing. The ground floor is faced with polished red granite, with red brick and faience to the 1st floor. It retains its original Welsh slate roof with water tabling to the north gable, a parapet to the west elevation, and a hipped return (with lead roll to the ridge and hip). Tall brick chimneys adorn the south and east elevations with a smaller one in the southern roof slope. The ground floor sports 3 pane mullioned windows with leaded lights above, with 6 over 6 timber sashes to the 1st floor and 2 slate-type rooflights to rear. The entrance is now to the north of the west elevation; the original doorways to the corner and in the centre of the south elevation having been blocked up. The cast iron rainwater goods display the date of the building on the hopper. A ground floor extension to the rear is of no interest. Unfortunate additions include roller shutters, satellite dishes, floodlights and CCTV cameras. MATERIALS Red brick, faience, red granite, slate, timber windows ARCHITECT J Oswald & Sons DATES 1924 (plans approved);
1927 (on rainwater hopper) ADDITIONAL INFORMATION There was previously a Blue Bell Public House on this site ŌĆō the current building representing a rebuilding for Rowell & Sons publicans. Old pub plans 1891/82. LOCAL LIST
The 2 storey Blue Bell public house forms a part of the historical composition of the High Street ŌĆō located in a key position at the southern end before it curves to join High Street West. As a ŌĆśstreet corner pubŌĆÖ it is high quality and architecturally interesting ŌĆō elevating the visual amenity of the area in which it lies above the ordinary. By a well-know local architectural firm specialising in pub design, the modillioned cornice with round broken-bed pediments containing swags, and early Vaux Breweries plaque are of particular interest. The variety of materials used is also pleasing. The ground floor is faced with polished red granite, with red brick and faience to the 1st floor. It retains its original Welsh slate roof with water tabling to the north gable, a parapet to the west elevation, and a hipped return (with lead roll to the ridge and hip). Tall brick chimneys adorn the south and east elevations with a smaller one in the southern roof slope. The ground floor sports 3 pane mullioned windows with leaded lights above, with 6 over 6 timber sashes to the 1st floor and 2 slate-type rooflights to rear. The entrance is now to the north of the west elevation; the original doorways to the corner and in the centre of the south elevation having been blocked up. The cast iron rainwater goods display the date of the building on the hopper. A ground floor extension to the rear is of no interest. Unfortunate additions include roller shutters, satellite dishes, floodlights and CCTV cameras. MATERIALS Red brick, faience, red granite, slate, timber windows ARCHITECT J Oswald & Sons DATES 1924 (plans approved);
1927 (on rainwater hopper) ADDITIONAL INFORMATION There was previously a Blue Bell Public House on this site ŌĆō the current building representing a rebuilding for Rowell & Sons publicans. Old pub plans 1891/82. LOCAL LIST
Easting
425750
Northing
562870
Grid Reference
NZ425750562870
Sources
Gateshead Council Local List Fact Sheet X20/LL/129; Tyne and Wear Archives CB.GA.BC/plan/1924/98