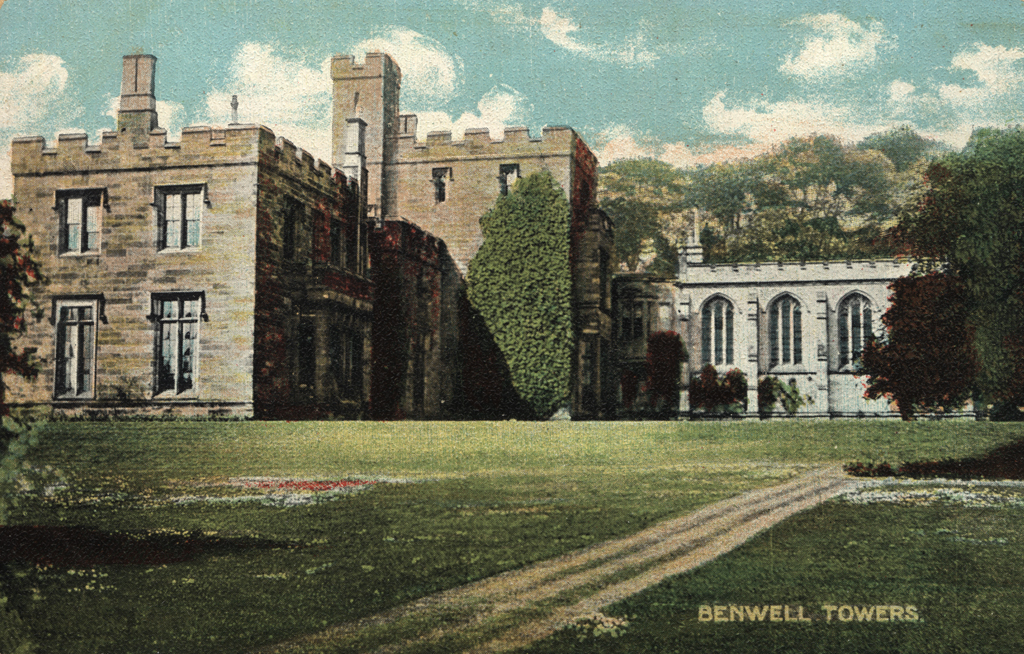
Benwell Lane, The Mitre PH (Benwell Towers)
Benwell Lane, The Mitre PH (Benwell Towers)
HER Number
9042
District
Newcastle
Site Name
Benwell Lane, The Mitre PH (Benwell Towers)
Place
Benwell
Map Sheet
NZ26SW
Class
Domestic
Site Type: Broad
House
Site Type: Specific
House
General Period
POST MEDIEVAL
Specific Period
Hanoverian 1714 to 1837
Form of Evidence
Extant Building
Description
House, later bishop's house and chapel, now public house. 1831 by John Dobson for
Thomas Crawhall; chapel added 1887. Ashlar with plinth; rendered ashlar and
coursed squared sandstone left wing; Welsh slate roof to chapel. Main house roof
not visible, other roofs graduated Lakeland slate and Welsh slate. Main house:
irregular plan, castle style. 2 high storeys, scattered fenestration. Projecting
third bay contains double panelled door in Tudor arch. Windows of 2, 3 and 4
lights, some blind, with chamfered stone mullions and transoms and drip moulds.
Battlemented parapet to roof with central turret. Left wing: 2 storeys, 8 bays
and 3-bay house at left in plain style; sash windows and blind windows; hipped
roofs. Former chapel at rear in Perpendicular style has 4 bays and linking bay
with oriel window. Interior shows closed-string stair with barley-sugar balustrade,
grip handrail and newels with pendants. Library has Jacobean-style panelling and
ceiling. Panelled ceilings with Tudor bosses in other ground floor rooms; marble
chimney pieces. Historical note: donated in 1881 by J.W. Pease, the Quaker banker,
to the Diocese of Newcastle created in 1882. The previous building on the site,
the home of the Shafto family; incorporated a tower house. Sources: W.H.Knowles
"Benwell Tower, Newcastle" Archaeologia Aeliana series 2 vol. XIX, pp 88-98;
W.S.F. Pickering (ed.) A Social History of the Diocese of Newcastle 1882-1982
1982, pp 47-49. LISTED GRADE 2
Thomas Crawhall; chapel added 1887. Ashlar with plinth; rendered ashlar and
coursed squared sandstone left wing; Welsh slate roof to chapel. Main house roof
not visible, other roofs graduated Lakeland slate and Welsh slate. Main house:
irregular plan, castle style. 2 high storeys, scattered fenestration. Projecting
third bay contains double panelled door in Tudor arch. Windows of 2, 3 and 4
lights, some blind, with chamfered stone mullions and transoms and drip moulds.
Battlemented parapet to roof with central turret. Left wing: 2 storeys, 8 bays
and 3-bay house at left in plain style; sash windows and blind windows; hipped
roofs. Former chapel at rear in Perpendicular style has 4 bays and linking bay
with oriel window. Interior shows closed-string stair with barley-sugar balustrade,
grip handrail and newels with pendants. Library has Jacobean-style panelling and
ceiling. Panelled ceilings with Tudor bosses in other ground floor rooms; marble
chimney pieces. Historical note: donated in 1881 by J.W. Pease, the Quaker banker,
to the Diocese of Newcastle created in 1882. The previous building on the site,
the home of the Shafto family; incorporated a tower house. Sources: W.H.Knowles
"Benwell Tower, Newcastle" Archaeologia Aeliana series 2 vol. XIX, pp 88-98;
W.S.F. Pickering (ed.) A Social History of the Diocese of Newcastle 1882-1982
1982, pp 47-49. LISTED GRADE 2
Easting
421170
Northing
564480
Grid Reference
NZ421170564480
Sources
Department of National Heritage, List of Buildings of Special Architectural and Historic Interest, 11/94; N. Pevsner and I. Richmond, second edition revised by G. McCombie, P. Ryder and H. Welfare, 1992, The Buildings of England - Northumberland, page 515; W.H.Knowles "Benwell Tower, Newcastle" Archaeologia Aeliana series 2 vol. XIX, pp 88-98;
W.S.F. Pickering (ed.) 1982, A Social History of the Diocese of Newcastle 1882-1982, pp 47-49; T. Faulkner and A. Greg, 1987, John Dobson Newcastle Architect 1787-1865; T. Quinn, 1990, Bygone Benwell; Archaeological Research Services, 2010, The Mitre, Benwell, Newcastle upon Tyne - Archaeological Assessment and Building Recording; Bennison, B, 1998, Lost Weekends, A History of Newcastle's Public Houses, Vol 3, The West
W.S.F. Pickering (ed.) 1982, A Social History of the Diocese of Newcastle 1882-1982, pp 47-49; T. Faulkner and A. Greg, 1987, John Dobson Newcastle Architect 1787-1865; T. Quinn, 1990, Bygone Benwell; Archaeological Research Services, 2010, The Mitre, Benwell, Newcastle upon Tyne - Archaeological Assessment and Building Recording; Bennison, B, 1998, Lost Weekends, A History of Newcastle's Public Houses, Vol 3, The West