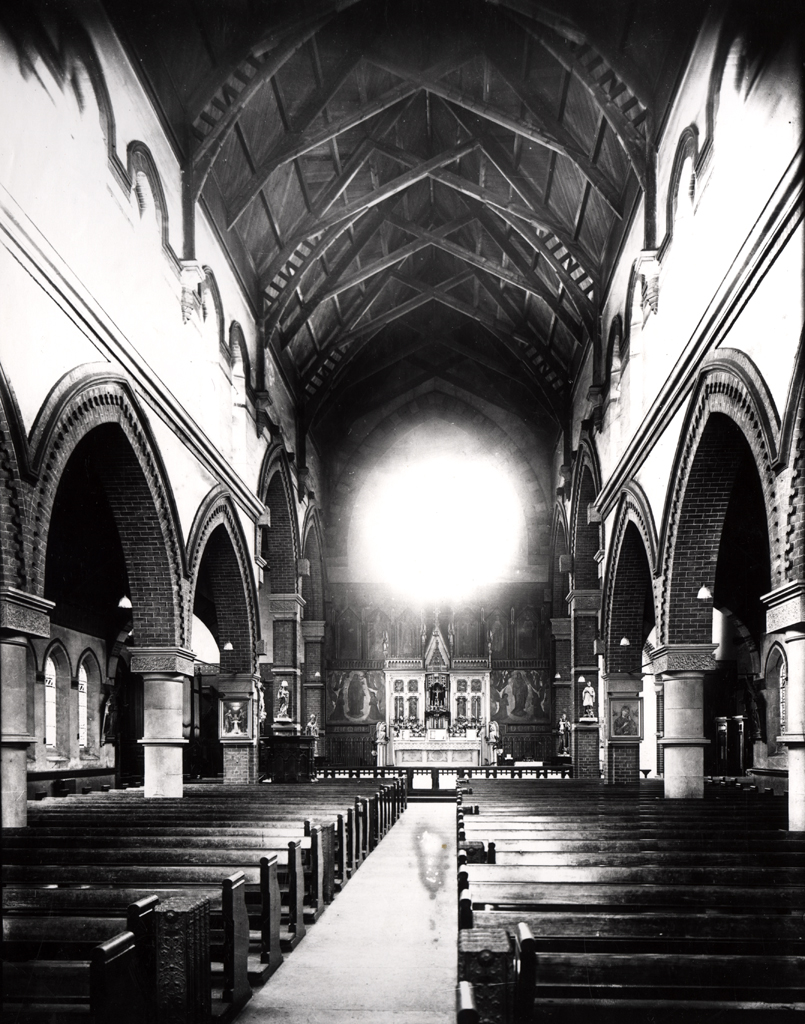
Bell Street, Church of St Aloysius
Bell Street, Church of St Aloysius
HER Number
8018
District
S Tyneside
Site Name
Bell Street, Church of St Aloysius
Place
Hebburn
Map Sheet
NZ36SW
Class
Religious Ritual and Funerary
Site Type: Broad
Place of Worship
Site Type: Specific
Roman Catholic Church
General Period
POST MEDIEVAL
Specific Period
Victorian 1837 to 1901
Form of Evidence
Extant Building
Description
This church was listed Grade II in 1985 with the following description:
'RC parish church. 1888 by C Walker of Newcastle. Polychrome brick with terracotta and sandstone dressings; roof of Welsh slate. 4-bay nave, with north and south aisles and south porch; 2-bay chancel. Double transepts, apsidal chapel to north transept. North and south elevations : 3 over 3 lancet windows to each transept gable, with 3 slit openings in the peaks : 3 lancets to each aisle bay, 2 to each bay in the clerestory; angle buttresses with 1 set-back and gablets at east and west ends, buttresses with 3 set-backs to transepts and aisles. West elevation : round window, sandstone, with plate tracery in round-headed brick recess having gauged brick arch; small lancets in peak flank corbelled pilaster bearing cross finial. Hood moulds, beast and flower stops, strings, gable and buttress copings of terracotta. Interior : boarded roof with scissor- braced trusses, alternate ones having strutted arch braces and resting on corbels of stone and brick, continuous over nave and chancel; Lady Chapel apsidal with arch-braced wood roof; north transept contains gallery with organ case, but only corbels show position of south gallery either removed or not built; central arcaded beam supports transept roofs; corbels of angels and mythical beasts; glass, mostly original, by Reed Millican of Newcastle. Furnishings: altar and reredos by John Gallagher of Newcastle, are Gothic, as are the side screens and communion rail and pulpit of similar design. Source : Jarrow Express 8th June, 1888, p.7: report of opening.'
In 1912, a porch was added to the church. After the end of the First World War, the Lady Chapel was added as a war memorial. During the interwar years, the presbytery was extended (the extension is now used as the parish office). In 1947, an organ gallery was erected in the (liturgical) south transept. The old school-chapel was demolished in the late 1970s and a new parish hall built on its site (opened 1984). The south gallery was destroyed by fire and removed. In the late 1990s, the church was reordered by the architect John Waugh, who also replaced some of the windows and the floor. The church was consecrated on 28 October 1999. LISTED GRADE 2
'RC parish church. 1888 by C Walker of Newcastle. Polychrome brick with terracotta and sandstone dressings; roof of Welsh slate. 4-bay nave, with north and south aisles and south porch; 2-bay chancel. Double transepts, apsidal chapel to north transept. North and south elevations : 3 over 3 lancet windows to each transept gable, with 3 slit openings in the peaks : 3 lancets to each aisle bay, 2 to each bay in the clerestory; angle buttresses with 1 set-back and gablets at east and west ends, buttresses with 3 set-backs to transepts and aisles. West elevation : round window, sandstone, with plate tracery in round-headed brick recess having gauged brick arch; small lancets in peak flank corbelled pilaster bearing cross finial. Hood moulds, beast and flower stops, strings, gable and buttress copings of terracotta. Interior : boarded roof with scissor- braced trusses, alternate ones having strutted arch braces and resting on corbels of stone and brick, continuous over nave and chancel; Lady Chapel apsidal with arch-braced wood roof; north transept contains gallery with organ case, but only corbels show position of south gallery either removed or not built; central arcaded beam supports transept roofs; corbels of angels and mythical beasts; glass, mostly original, by Reed Millican of Newcastle. Furnishings: altar and reredos by John Gallagher of Newcastle, are Gothic, as are the side screens and communion rail and pulpit of similar design. Source : Jarrow Express 8th June, 1888, p.7: report of opening.'
In 1912, a porch was added to the church. After the end of the First World War, the Lady Chapel was added as a war memorial. During the interwar years, the presbytery was extended (the extension is now used as the parish office). In 1947, an organ gallery was erected in the (liturgical) south transept. The old school-chapel was demolished in the late 1970s and a new parish hall built on its site (opened 1984). The south gallery was destroyed by fire and removed. In the late 1990s, the church was reordered by the architect John Waugh, who also replaced some of the windows and the floor. The church was consecrated on 28 October 1999. LISTED GRADE 2
Easting
3069
Northing
6479
Grid Reference
NZ30696479
Sources
Department of National Heritage, List of Buildings of Special architectural or Historic Interest, 2/72;
http://taking-stock.org.uk/Home/Dioceses/Diocese-of-Hexham-Newcastle/Hebburn-St-Aloysius;
https://historicengland.org.uk/listing/the-list/list-entry/1025193
http://taking-stock.org.uk/Home/Dioceses/Diocese-of-Hexham-Newcastle/Hebburn-St-Aloysius;
https://historicengland.org.uk/listing/the-list/list-entry/1025193